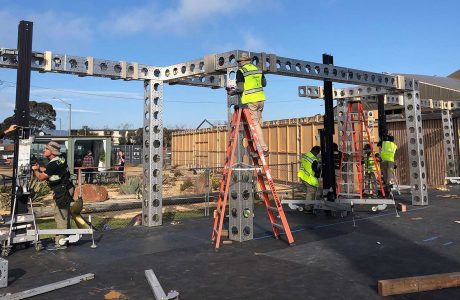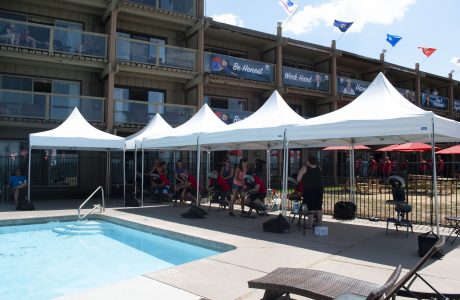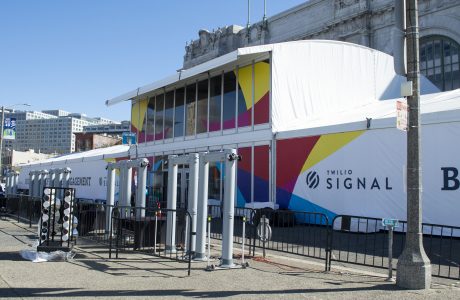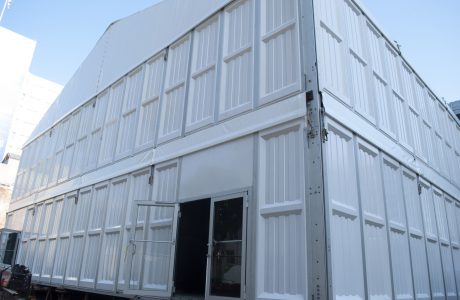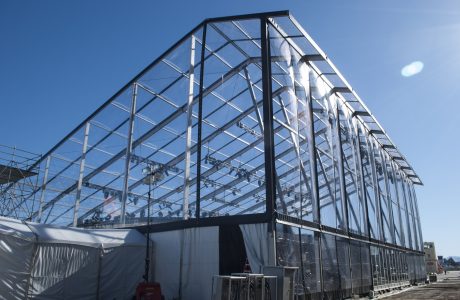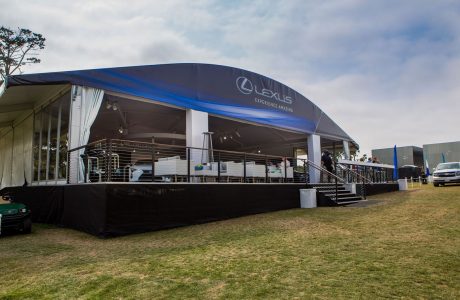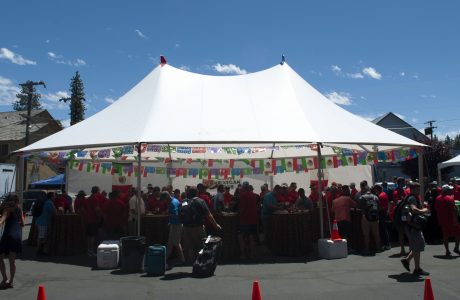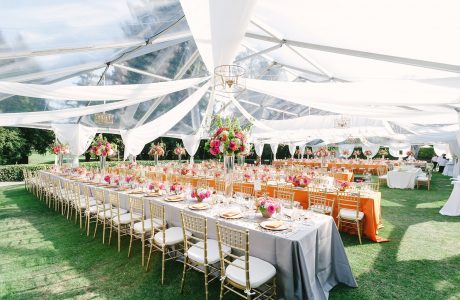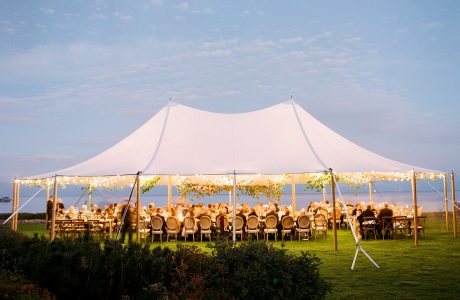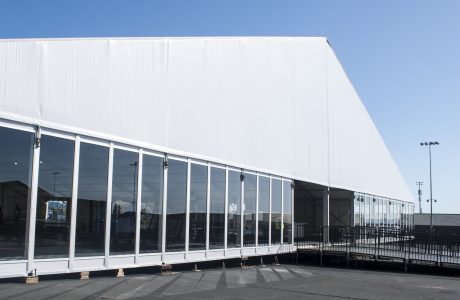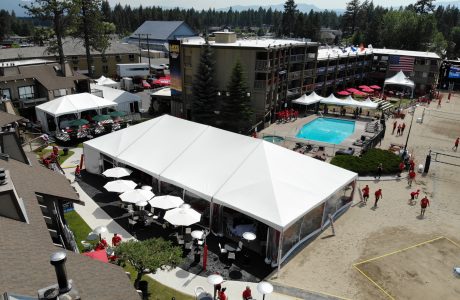Tents
Tent Size Calculator






Theatre Seating
Theater style seating is somewhat similar to ceremony layout but meant for non-wedding layouts and allow additional room for a stage and AV screens, this is ideal for ground breaking, community events, political rallies, and corporate awards and meetings.
Ceremony Seating
Ceremony layout is the standard wedding ceremony look, meaning 6’-8’ aisle way down the center for the customer and room up front for the arch and bridal parties and wedding procession.
Dining Area
Dining is just sit down tables and chairs that can be used for receptions for private or corporate events as well as wedding receptions that do not intend to have dancing and other activities happening inside the tent, this number is provided by the State of CA Fire Department.
Cocktail Area
Cocktail layout is to assume you’re going to have a bar or two, some cocktail tables with or without barstools, possibly a small buffet and even a small lounge setting for a few guests to utilize. This is an ideal layout for all event types, especially New Year’s Eve parties and industry mixers.
Dance Floor
The dancefloor layout is to assume you would have both the dining section and dancing in the tent, this would include possibly a DJ table, a bar, a buffet and a dancefloor with adequate guest table seating for your events total guest count.
Stage Setup
The stage setup is ideal for a full sized wedding or corporate events with dining receptions. The stage setup is going to automatically include the square footage for seated dining and a stage with AV projectors, a bar, and buffet tables. This is also necessary if you’re having a stage for a band for private events or a band for your wedding and having dancing, please add the dancefloor option in addition to this if you’re having a band.
IMAGE GALLERY
10-T Tents
10-T tents are ideal for providing shade on sunny days […]
Custom Tent Structure
Celebrations! has an in-house design and manufacturing team to create […]
Double Decker Tents
Double Decker tents allow you to double the space by […]
Monopitch Tent
Monopitch tents have all the same features of Structure tents, […]
Arcum Structure Tent
Arcum style structure tents are perfect for a large wedding, […]
Alpine Series & Hex Tents
The Alpine Series Tents are a new unique take on […]
Tent Accessories
At Celebrations! our main goal is to provide you with […]
Sail Cloth Tents
Create a Spectacular Event with a Sailcloth Tent Introducing our […]
Structure Tents
Celebrations! Structure Tents are perfect for a large wedding, corporate […]
Engineered Trac Style Tents
Ideal for weddings, company events and backyard parties. Celebrations! specializes […]



